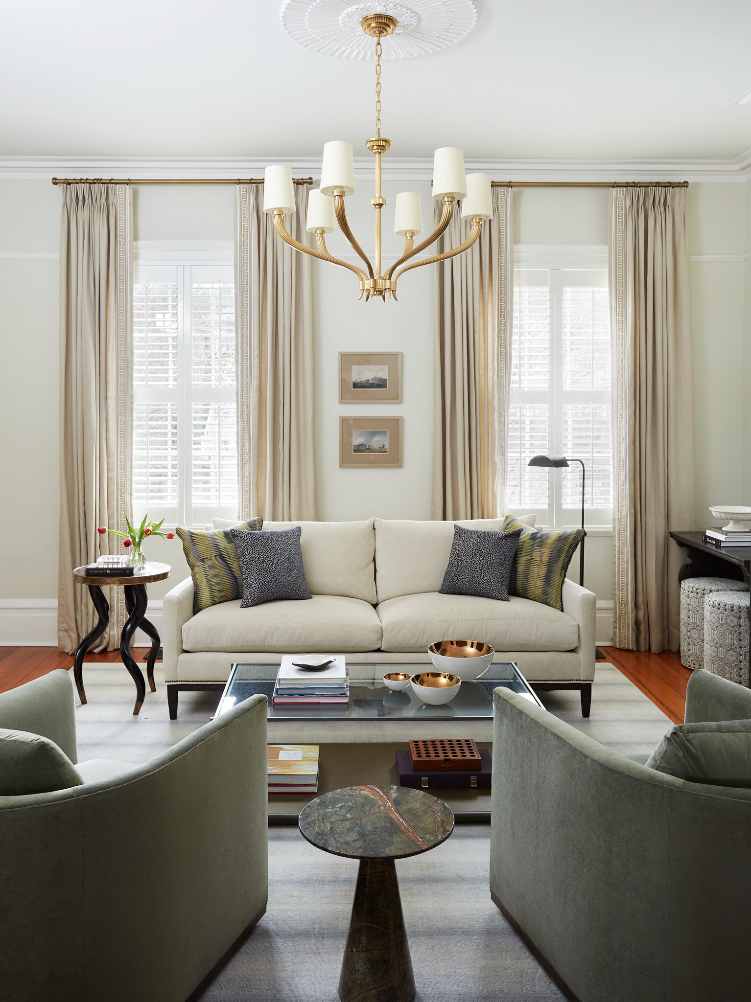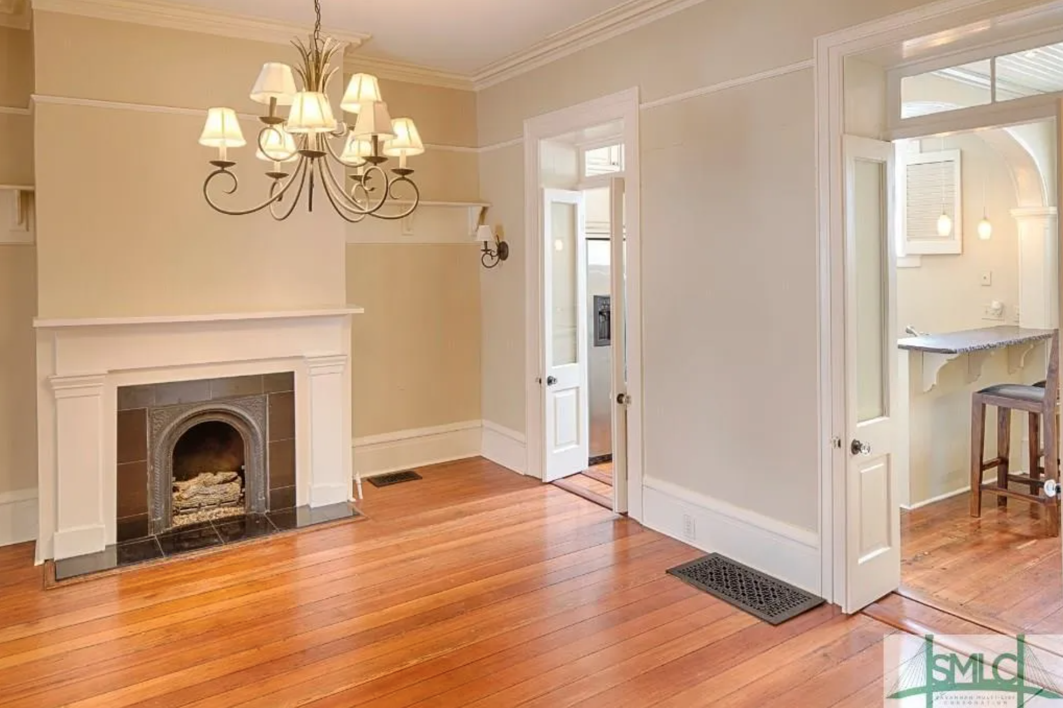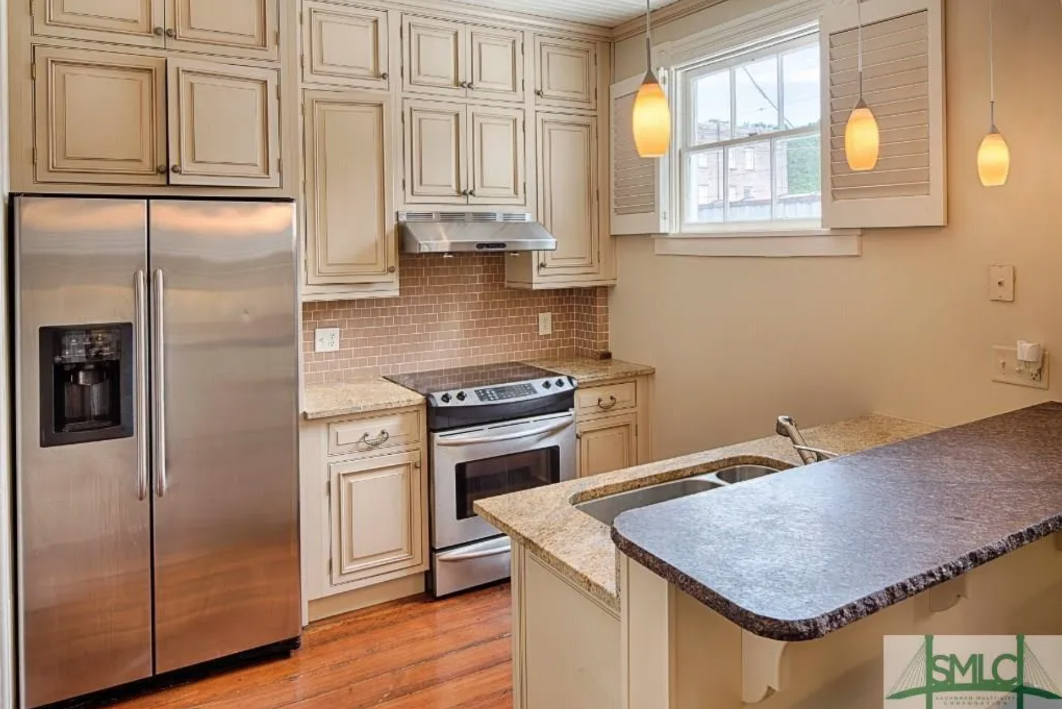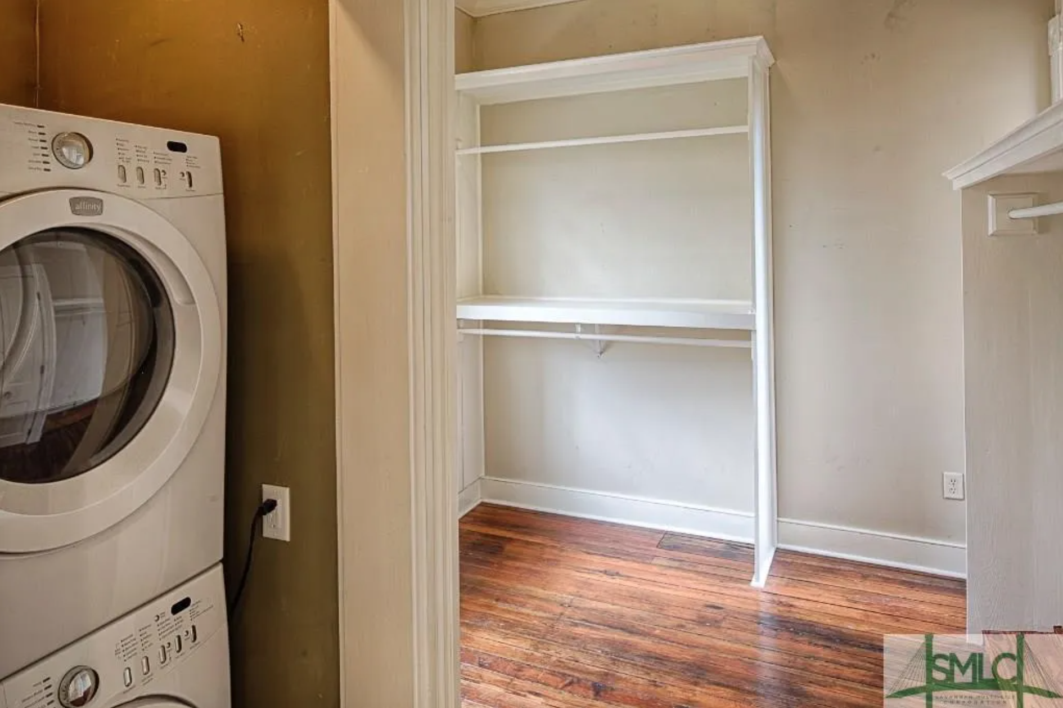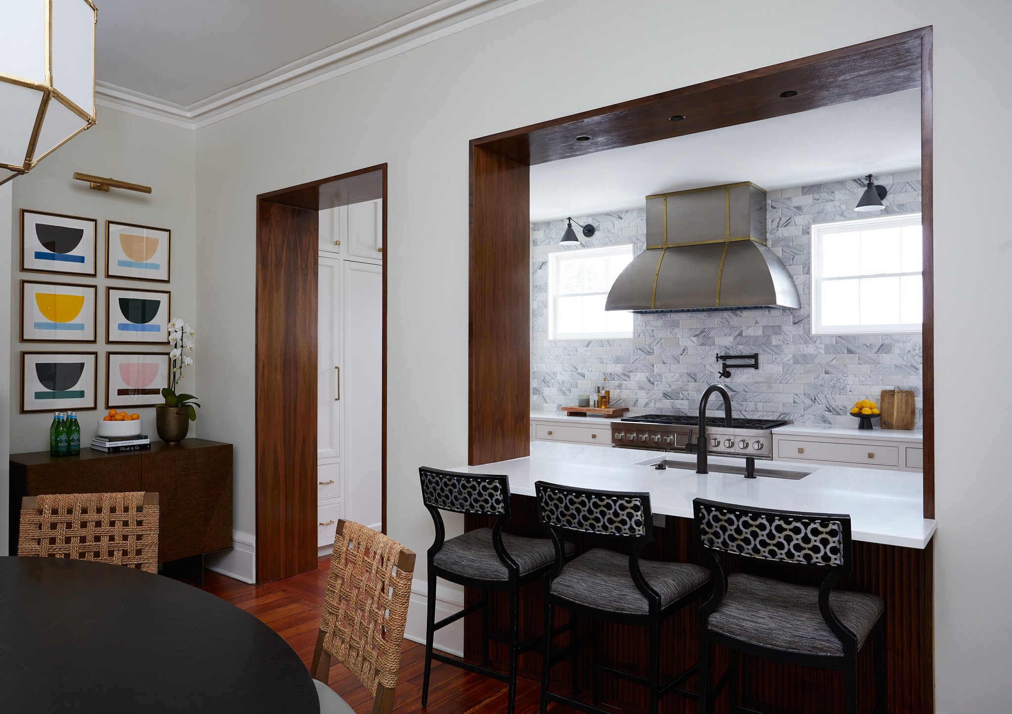Happy New Year! We can still say that right? I think it is acceptable until the end of January, as long as you have not seen the person since the New Year. So I am getting this out just in time! You have not seen a newsletter from us before; a little long delayed resolution on my end, but I hope you enjoy it!
There is something about a New Year and all its reflections on the past and resolutions for the future. It’s the chance for a “Before and After” with our habits and intentions. And in the case of a beautiful circa 1851 Historic Row House, it is a chance to show off a little before and after that we are really proud of.
The House: has wonderful proportions, great light, and a killer location on Monterey Square (Midnight in the Garden of Good and Evil pun intended there). But like most historic homes, it did not have the openness and updates needed for more modern living.
We came up with a creative design to create more openness and flow despite the 15” formerly exterior masonry wall that separated the dining room and the kitchen that we could not remove or fully open (and yes, we had to get a steal beam involved). We also increased the case openings into the living room and dining room.
BEFORE: Dining Room
We opted to treat the oversized cased openings (remember that masonry wall I mentioned?) much differently than the original openings and clad them in walnut to create contrast between the modern and traditional elements. Since we could not remove the wall and get an island, the pass through/bar still provides openness and space for entertaining but didn’t sacrifice cabinetry storage and we could maintain the integrity of that wall.
BEFORE: Kitchen
The Kitchen was thoughtfully designed to provide all the conveniences of a kitchen twice this size. We have a 48” range, custom hood, and fully integrated full-size refrigerator and freezer.
BEFORE: Bathroom
Upstairs the “before” primary bathroom was – well- scary. A huge corner tub, a weird floating corner toilet, and a terribly located shower made the room awkward. We completely reconfigured the entire bathroom, creating a separate water closet and separate vanities. The “after” is nothing short of a miracle. Seriously, this bathroom is SO SO beautiful. It might be my favorite bathroom renovation to date.
BEFORE: Closet
And Lastly the closet. THE closet with integrated hampers, lighted rods, AND a hidden washer and dryer. It is everything we could ever want in a closet.
We were grateful for the opportunity to create this new space for a longtime client, surely to be enjoyed in the New Year. I think space is really the foundation of resolutions. Space to look inward and outward, space to consider and be honest about our successes and struggles, and space to make changes. So cheers to beautiful, well designed spaces. Both inside and out.
Happy New Year,
Lily
AFTER: Dining Room
AFTER: Kitchen
AFTER: Bathroom
AFTER: Closet
"After" Photography by Mary Britton Senseny Photography

